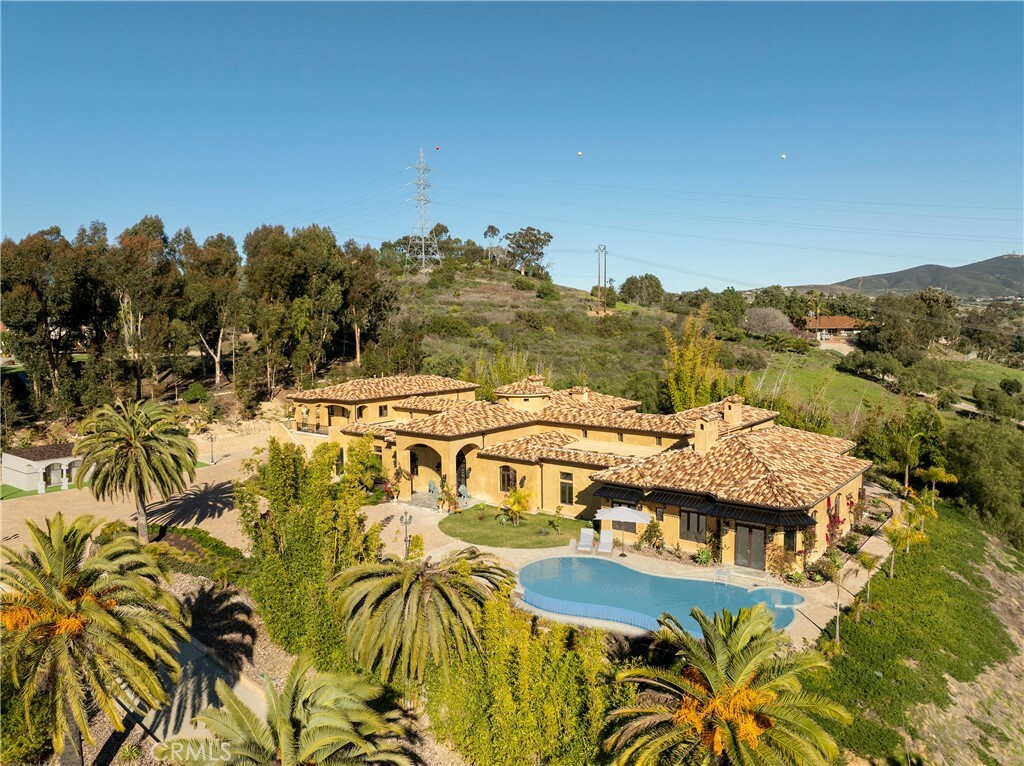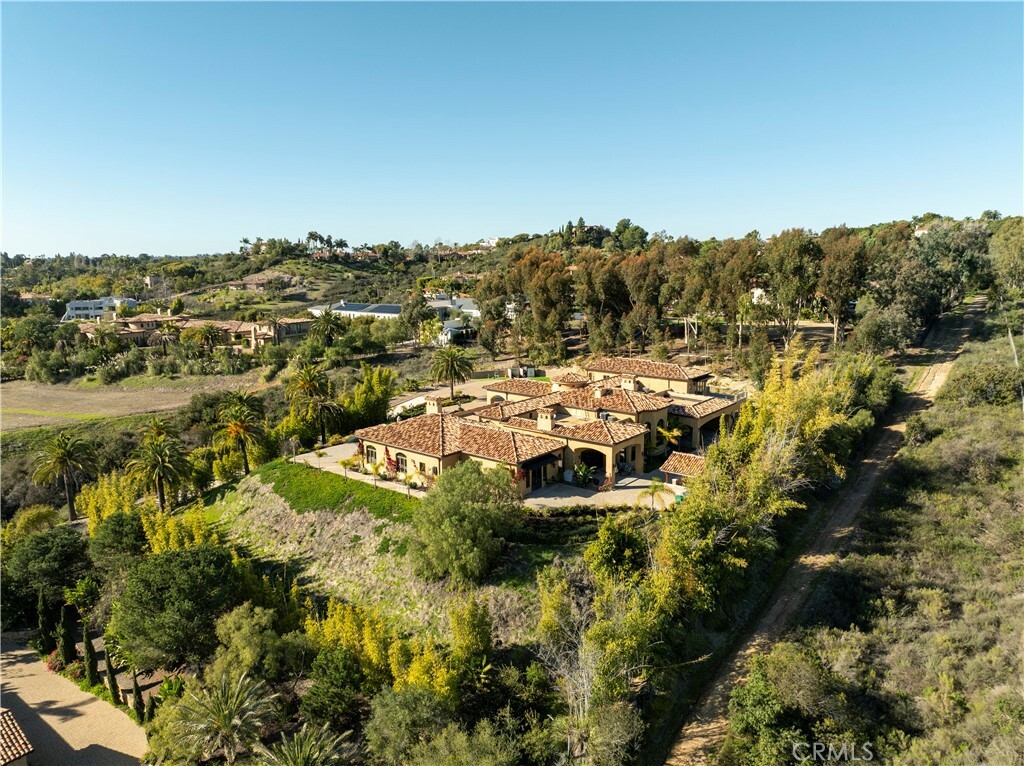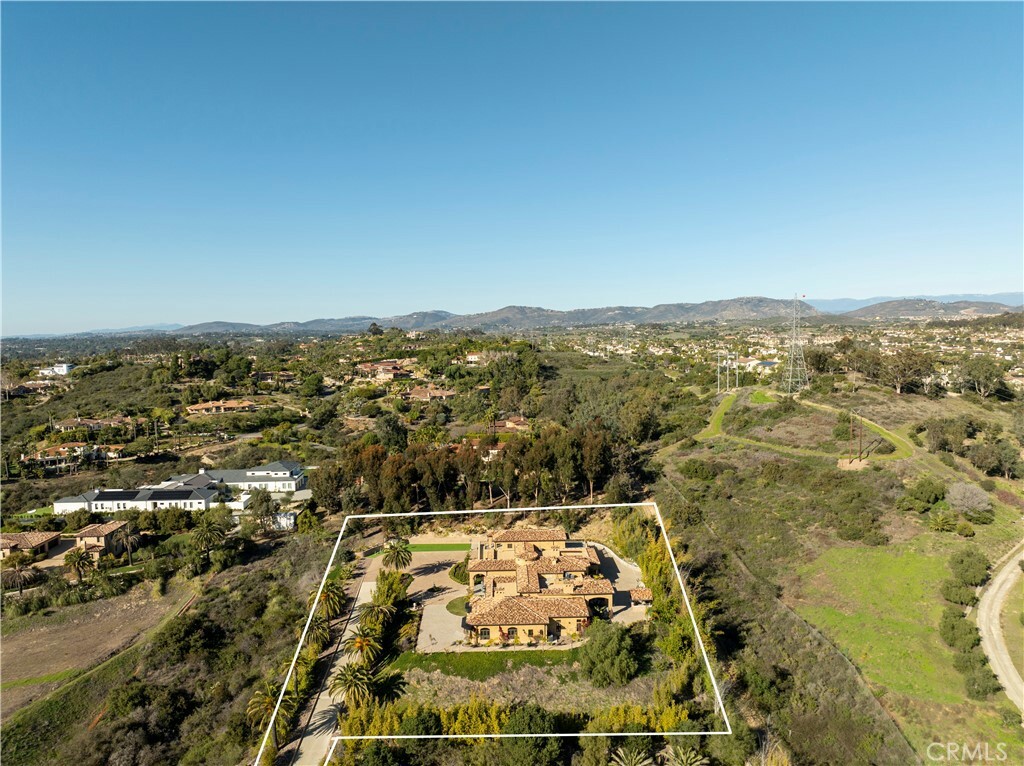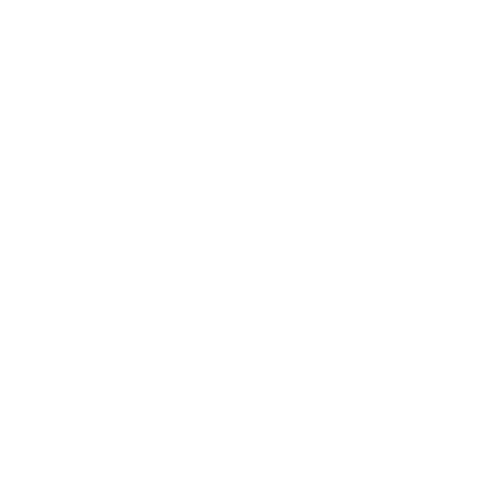


Listing Courtesy of: CRMLS / Real Broker / Edward Rodriguez - Contact: 949-280-8610
6884 Poco Lago Rancho Santa Fe, CA 92067
Active (687 Days)
$13,750,000
MLS #:
OC24032323
OC24032323
Lot Size
2.23 acres
2.23 acres
Type
Single-Family Home
Single-Family Home
Year Built
2023
2023
Style
Mediterranean
Mediterranean
Views
Canyon, Neighborhood, Trees/Woods, Mountain(s)
Canyon, Neighborhood, Trees/Woods, Mountain(s)
School District
San Dieguito Union
San Dieguito Union
County
San Diego County
San Diego County
Community
Rancho Santa Fe
Rancho Santa Fe
Listed By
Edward Rodriguez, Real Broker, Contact: 949-280-8610
Source
CRMLS
Last checked Aug 30 2025 at 1:06 PM GMT+0000
CRMLS
Last checked Aug 30 2025 at 1:06 PM GMT+0000
Bathroom Details
- Full Bathrooms: 8
- Half Bathroom: 1
Interior Features
- Wet Bar
- Recessed Lighting
- Two Story Ceilings
- Bar
- Pantry
- Walk-In Pantry
- All Bedrooms Down
- Wine Cellar
- Storage
- High Ceilings
- Crown Molding
- Dishwasher
- Microwave
- Disposal
- Refrigerator
- Windows: Drapes
- Laundry: Laundry Room
- Gas Oven
- Windows: Double Pane Windows
- Walk-In Closet(s)
- Entrance Foyer
- Paneling/Wainscoting
- Primary Suite
- Main Level Primary
- Separate/Formal Dining Room
- Breakfast Area
Subdivision
- Rancho Santa Fe
Lot Information
- Back Yard
- Front Yard
- Horse Property
- Landscaped
- Secluded
- Cul-De-Sac
- Sprinklers Timer
- Sprinkler System
Property Features
- Fireplace: Family Room
- Fireplace: Living Room
- Fireplace: Gas
- Fireplace: Primary Bedroom
Heating and Cooling
- Forced Air
- Central Air
Homeowners Association Information
- Dues: $80/Monthly
Exterior Features
- Roof: Tile
- Roof: Spanish Tile
- Roof: Clay
Utility Information
- Utilities: Water Connected, Sewer Connected, Electricity Connected, Natural Gas Connected, Water Source: Public
- Sewer: Public Sewer
School Information
- Elementary School: Solana Highlands
- Middle School: Earl Warren
- High School: Torrey Pines
Parking
- Driveway
- Garage Door Opener
- Gated
- Guest
- Garage
- Garage Faces Side
- Direct Access
- Electric Gate
Stories
- 2
Living Area
- 11,121 sqft
Additional Information: Real Broker | 949-280-8610
Location
Listing Price History
Date
Event
Price
% Change
$ (+/-)
Feb 19, 2025
Price Changed
$13,750,000
-19%
-3,245,000
Mar 06, 2024
Original Price
$16,995,000
-
-
Disclaimer: Based on information from California Regional Multiple Listing Service, Inc. as of 2/22/23 10:28 and /or other sources. Display of MLS data is deemed reliable but is not guaranteed accurate by the MLS. The Broker/Agent providing the information contained herein may or may not have been the Listing and/or Selling Agent. The information being provided by Conejo Simi Moorpark Association of REALTORS® (“CSMAR”) is for the visitor's personal, non-commercial use and may not be used for any purpose other than to identify prospective properties visitor may be interested in purchasing. Any information relating to a property referenced on this web site comes from the Internet Data Exchange (“IDX”) program of CSMAR. This web site may reference real estate listing(s) held by a brokerage firm other than the broker and/or agent who owns this web site. Any information relating to a property, regardless of source, including but not limited to square footages and lot sizes, is deemed reliable.




Description