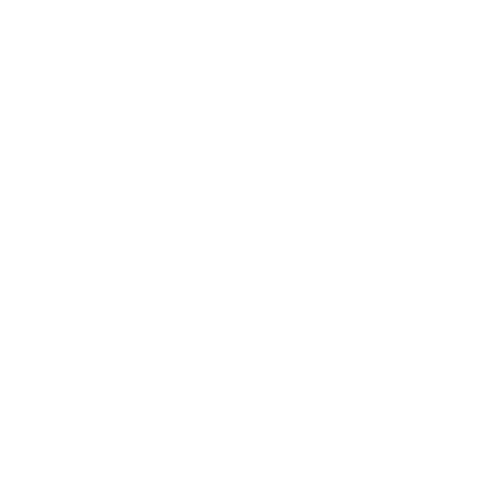


Listing Courtesy of: CRMLS / Compass / Ian Arnett - Contact: ianarnettsandiego@gmail.com
15527 Artesian Ridge Road San Diego, CA 92127
Active (34 Days)
$5,597,000
MLS #:
NDP2505192
NDP2505192
Type
Single-Family Home
Single-Family Home
Year Built
2017
2017
Views
Hills
Hills
School District
Poway Unified
Poway Unified
County
San Diego County
San Diego County
Listed By
Ian Arnett, Compass, Contact: ianarnettsandiego@gmail.com
Source
CRMLS
Last checked Jul 1 2025 at 2:12 PM GMT+0000
CRMLS
Last checked Jul 1 2025 at 2:12 PM GMT+0000
Bathroom Details
- Full Bathrooms: 5
- Half Bathroom: 1
Interior Features
- Laundry: Laundry Room
Lot Information
- Cul-De-Sac
- Landscaped
- Lawn
- Level
- Sprinkler System
Property Features
- Fireplace: Dining Room
- Fireplace: Family Room
- Fireplace: Guest Accommodations
- Fireplace: Outside
Heating and Cooling
- Central Air
- Zoned
Pool Information
- Association
- Heated
- Indoor
- Private
Homeowners Association Information
- Dues: $344/Monthly
Stories
- 1
Living Area
- 4,943 sqft
Additional Information: Compass | ianarnettsandiego@gmail.com
Location
Listing Price History
Date
Event
Price
% Change
$ (+/-)
Jun 17, 2025
Price Changed
$5,597,000
-3%
-148,000
May 27, 2025
Original Price
$5,745,000
-
-
Disclaimer: Based on information from California Regional Multiple Listing Service, Inc. as of 2/22/23 10:28 and /or other sources. Display of MLS data is deemed reliable but is not guaranteed accurate by the MLS. The Broker/Agent providing the information contained herein may or may not have been the Listing and/or Selling Agent. The information being provided by Conejo Simi Moorpark Association of REALTORS® (“CSMAR”) is for the visitor's personal, non-commercial use and may not be used for any purpose other than to identify prospective properties visitor may be interested in purchasing. Any information relating to a property referenced on this web site comes from the Internet Data Exchange (“IDX”) program of CSMAR. This web site may reference real estate listing(s) held by a brokerage firm other than the broker and/or agent who owns this web site. Any information relating to a property, regardless of source, including but not limited to square footages and lot sizes, is deemed reliable.




Description