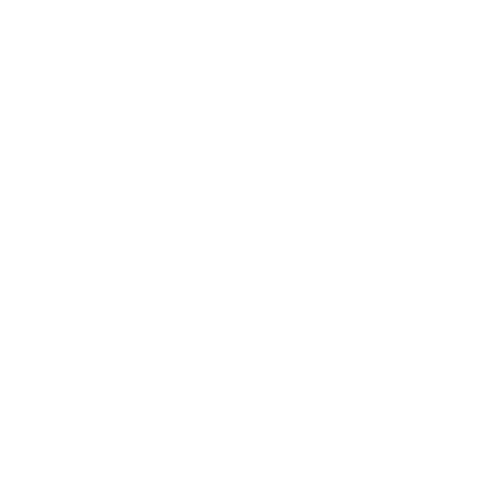


Sold
Listing Courtesy of: CRMLS / Willis Allen Real Estate / Eileen Anderson - Contact: Eileen@TheAndersonEstates.com
7579 Northern Lights San Diego, CA 92127
Sold on 02/24/2025
$5,265,000 (USD)
MLS #:
NDP2408575
NDP2408575
Lot Size
1.83 acres
1.83 acres
Type
Single-Family Home
Single-Family Home
Year Built
2004
2004
Style
Custom
Custom
Views
Panoramic, Canyon, Mountain(s), City Lights
Panoramic, Canyon, Mountain(s), City Lights
School District
Poway Unified
Poway Unified
County
San Diego County
San Diego County
Community
Santaluz
Santaluz
Listed By
Eileen Anderson, DRE #CA BRE#01191148, Willis Allen Real Estate, Contact: Eileen@TheAndersonEstates.com
Bought with
Darin Triolo, Keller Williams Realty
Darin Triolo, Keller Williams Realty
Source
CRMLS
Last checked Feb 6 2026 at 1:26 PM GMT+0000
CRMLS
Last checked Feb 6 2026 at 1:26 PM GMT+0000
Bathroom Details
- Full Bathrooms: 5
- Half Bathroom: 1
Interior Features
- Laundry: Inside
- Wine Cellar
- Dishwasher
- Microwave
- Barbecue
- Disposal
- Refrigerator
- Laundry: Laundry Room
- All Bedrooms Down
- Walk-In Pantry
- Main Level Primary
- Separate/Formal Dining Room
- Breakfast Area
Subdivision
- Santaluz
Lot Information
- Greenbelt
- Corner Lot
- Cul-De-Sac
Property Features
- Fireplace: Family Room
- Fireplace: Outside
- Fireplace: Living Room
- Fireplace: Primary Bedroom
- Foundation: Concrete Perimeter
Heating and Cooling
- Forced Air
- Central Air
Pool Information
- Private
- In Ground
Homeowners Association Information
- Dues: $615
Flooring
- Carpet
- Stone
Exterior Features
- Roof: Tile
Utility Information
- Utilities: See Remarks, Electricity Connected, Cable Connected
- Sewer: Public Sewer
Parking
- Driveway
- Garage
Stories
- 1
Living Area
- 7,343 sqft
Listing Price History
Date
Event
Price
% Change
$ (+/-)
Sep 24, 2024
Listed
$5,695,000
-
-
Additional Information: Rancho Santa Fe | Eileen@TheAndersonEstates.com
Disclaimer: Based on information from California Regional Multiple Listing Service, Inc. as of 2/22/23 10:28 and /or other sources. Display of MLS data is deemed reliable but is not guaranteed accurate by the MLS. The Broker/Agent providing the information contained herein may or may not have been the Listing and/or Selling Agent. The information being provided by Conejo Simi Moorpark Association of REALTORS® (“CSMAR”) is for the visitor's personal, non-commercial use and may not be used for any purpose other than to identify prospective properties visitor may be interested in purchasing. Any information relating to a property referenced on this web site comes from the Internet Data Exchange (“IDX”) program of CSMAR. This web site may reference real estate listing(s) held by a brokerage firm other than the broker and/or agent who owns this web site. Any information relating to a property, regardless of source, including but not limited to square footages and lot sizes, is deemed reliable.




Description