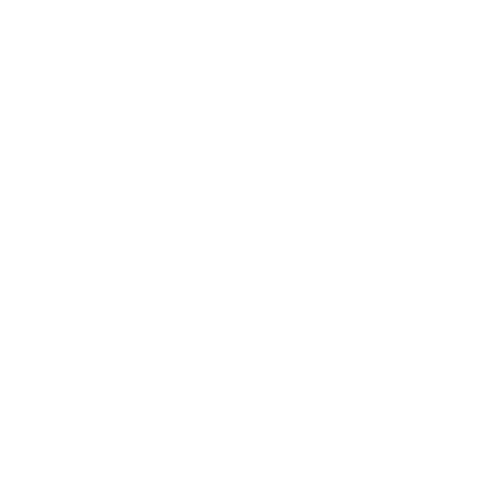


Listing Courtesy of: CRMLS / Compass / Bree Bornstein
8053 High Time Ridge San Diego, CA 92127
Active (39 Days)
$5,675,000
MLS #:
250031242SD
250031242SD
Lot Size
0.74 acres
0.74 acres
Type
Single-Family Home
Single-Family Home
Year Built
2007
2007
Style
Mediterranean
Mediterranean
Views
Golf Course, Mountain(s), Panoramic
Golf Course, Mountain(s), Panoramic
County
San Diego County
San Diego County
Community
Rancho Santa Fe
Rancho Santa Fe
Listed By
Bree Bornstein, Compass
Source
CRMLS
Last checked Jul 30 2025 at 2:33 PM GMT+0000
CRMLS
Last checked Jul 30 2025 at 2:33 PM GMT+0000
Bathroom Details
- Full Bathrooms: 6
- Half Bathroom: 1
Interior Features
- Entrance Foyer
- Main Level Primary
- Walk-In Closet(s)
- Walk-In Pantry
- Wine Cellar
- Laundry: Laundry Room
- Laundry: See Remarks
- Barbecue
- Built-In
- Built-In Range
- Counter Top
- Dishwasher
- Disposal
- Double Oven
- Freezer
- Gas Range
- Microwave
Subdivision
- Rancho Santa Fe
Property Features
- Fireplace: Family Room
- Fireplace: Library
- Fireplace: Living Room
- Fireplace: Outside
Heating and Cooling
- Fireplace(s)
- Forced Air
- Natural Gas
- Zoned
- Central Air
Pool Information
- Gas Heat
- In Ground
Homeowners Association Information
- Dues: $760/Monthly
Parking
- Driveway
Stories
- 2
Living Area
- 7,758 sqft
Location
Disclaimer: Based on information from California Regional Multiple Listing Service, Inc. as of 2/22/23 10:28 and /or other sources. Display of MLS data is deemed reliable but is not guaranteed accurate by the MLS. The Broker/Agent providing the information contained herein may or may not have been the Listing and/or Selling Agent. The information being provided by Conejo Simi Moorpark Association of REALTORS® (“CSMAR”) is for the visitor's personal, non-commercial use and may not be used for any purpose other than to identify prospective properties visitor may be interested in purchasing. Any information relating to a property referenced on this web site comes from the Internet Data Exchange (“IDX”) program of CSMAR. This web site may reference real estate listing(s) held by a brokerage firm other than the broker and/or agent who owns this web site. Any information relating to a property, regardless of source, including but not limited to square footages and lot sizes, is deemed reliable.




Description