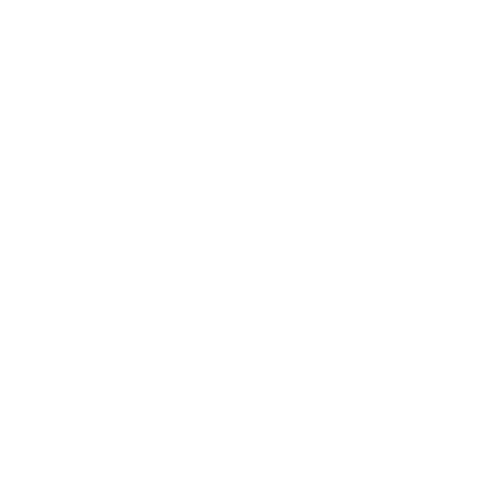


Sold
Listing Courtesy of:  San Diego, CA MLS / Compass
San Diego, CA MLS / Compass
 San Diego, CA MLS / Compass
San Diego, CA MLS / Compass 8280 The Landing Way San Diego, CA 92127
Sold on 01/31/2025
$4,200,000 (USD)
MLS #:
240023727
240023727
Lot Size
0.9 acres
0.9 acres
Type
Single-Family Home
Single-Family Home
Year Built
2009
2009
Views
Greenbelt, Mountains/Hills, Valley/Canyon
Greenbelt, Mountains/Hills, Valley/Canyon
County
San Diego County
San Diego County
Community
The Lakes Rancho Santa Fe
The Lakes Rancho Santa Fe
Listed By
Cindy Mort, Compass
Bought with
Charley Cerchiai, Compass
Charley Cerchiai, Compass
Source
San Diego, CA MLS
Last checked Feb 16 2026 at 3:14 AM GMT+0000
San Diego, CA MLS
Last checked Feb 16 2026 at 3:14 AM GMT+0000
Bathroom Details
- Full Bathrooms: 5
- Half Bathroom: 1
Interior Features
- Dishwasher
- Disposal
- Microwave
- Refrigerator
- Vacuum/Central
- Pool/Spa/Equipment
- Gas Stove
- Barbecue
- Gas Oven
- Gas Range
- Convection Oven
- Ice Maker
- Gas Cooking
- Water Filtration
Subdivision
- The Lakes Rancho Santa Fe
Lot Information
- Level
Property Features
- Street Paved
Heating and Cooling
- Forced Air Unit
- Central Forced Air
Pool Information
- Solar
- Heated
- Saltwater
Homeowners Association Information
- Dues: $570/MONTHLY
Flooring
- Wood
- Carpet
Exterior Features
- Stone
- Stucco
- Wood
- Roof: Tile/Clay
Utility Information
- Utilities: Meter on Property
- Sewer: Public Sewer
- Fuel: Natural Gas
Garage
- Attached
- Driveway
Parking
- Attached
- Driveway
Stories
- 1 Story
Living Area
- 4,613 sqft
Listing Price History
Date
Event
Price
% Change
$ (+/-)
Oct 05, 2024
Listed
$4,295,000
-
-
Disclaimer: © 2026 San Diego MLS. This information is deemed reliable but not guaranteed. You should rely on this information only to decide whether or not to further investigate a particular property. BEFORE MAKING ANY OTHER DECISION, YOU SHOULD PERSONALLY INVESTIGATE THE FACTS (e.g. square footage and lot size) with the assistance of an appropriate professional. You may use this information only to identify properties you may be interested in investigating further. All uses except for personal, noncommercial use in accordance with the foregoing purpose are prohibited. Redistribution or copying of this information, any photographs or video tours is strictly prohibited. This information is derived from the Internet Data Exchange (IDX) service provided by San Diego MLS. Displayed property listings may be held by a brokerage firm other than the broker and/or agent responsible for this display. The information and any photographs and video tours and the compilation from which they are derived is protected by copyright. Compilation © 2026 San Diego MLS Data last updated 2/15/26 19:14




Description