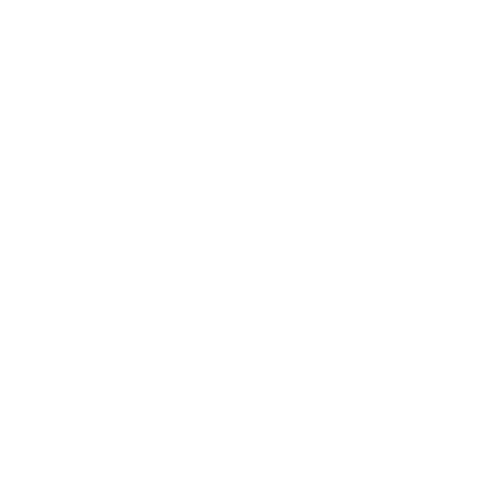


Listing Courtesy of: CRMLS / Real Broker / David Butler - Contact: 858-401-0184
8318 The Landing Way San Diego, CA 92127
Active (9 Days)
$4,150,000
MLS #:
NDP2508270
NDP2508270
Type
Single-Family Home
Single-Family Home
Year Built
2010
2010
Views
Hills, Neighborhood, Valley, Mountain(s)
Hills, Neighborhood, Valley, Mountain(s)
School District
Poway Unified
Poway Unified
County
San Diego County
San Diego County
Listed By
David Butler, Real Broker, Contact: 858-401-0184
Source
CRMLS
Last checked Aug 31 2025 at 7:02 AM GMT+0000
CRMLS
Last checked Aug 31 2025 at 7:02 AM GMT+0000
Bathroom Details
- Full Bathrooms: 4
- Half Bathrooms: 2
Interior Features
- Walk-In Pantry
- Wine Cellar
- Laundry: Laundry Room
- Walk-In Closet(s)
- Primary Suite
- Main Level Primary
Lot Information
- Back Yard
- Front Yard
- Landscaped
- Yard
- Garden
- Paved
Property Features
- Fireplace: Family Room
- Fireplace: Primary Bedroom
Heating and Cooling
- Central Air
Homeowners Association Information
- Dues: $590/Monthly
Utility Information
- Energy: Solar
Parking
- Driveway
- Garage
Stories
- 1
Living Area
- 4,774 sqft
Additional Information: Real Broker | 858-401-0184
Location
Disclaimer: Based on information from California Regional Multiple Listing Service, Inc. as of 2/22/23 10:28 and /or other sources. Display of MLS data is deemed reliable but is not guaranteed accurate by the MLS. The Broker/Agent providing the information contained herein may or may not have been the Listing and/or Selling Agent. The information being provided by Conejo Simi Moorpark Association of REALTORS® (“CSMAR”) is for the visitor's personal, non-commercial use and may not be used for any purpose other than to identify prospective properties visitor may be interested in purchasing. Any information relating to a property referenced on this web site comes from the Internet Data Exchange (“IDX”) program of CSMAR. This web site may reference real estate listing(s) held by a brokerage firm other than the broker and/or agent who owns this web site. Any information relating to a property, regardless of source, including but not limited to square footages and lot sizes, is deemed reliable.




Description